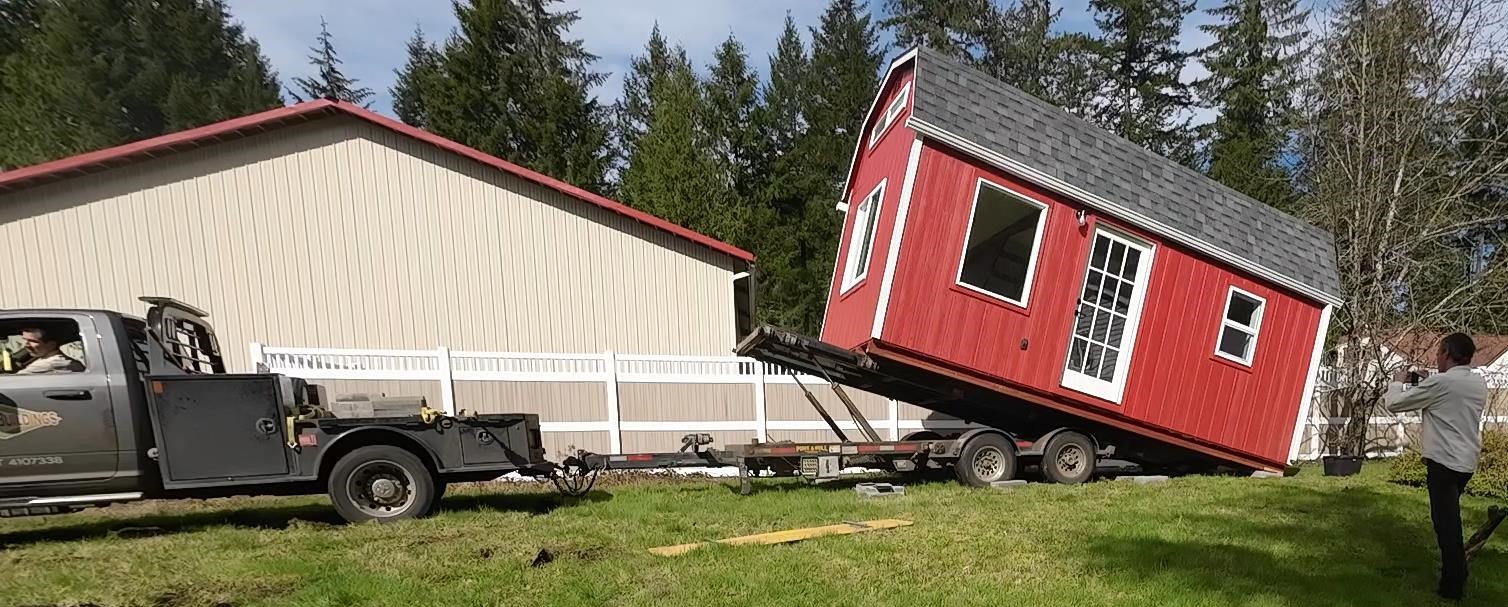
SIMPLICITY REFINED, LUXURY DEFINED, WHERE YOU DESIRE
Introduction Video To Viking Tiny Homes
Below is a detailed video explaining our build out process, Details of Customization Options, and Rough Pricing.
Master Builder Dave doing a Walk Thru of Completed Tiny Home Before Being Delivered To Customer’s Property!!
Time Lapse Tour of 10X20 Tiny Home
Full Tour of Tiny Home Sped Up (9minutes=2mins)
This is only 200SqFT
“Additional Photographs Below”
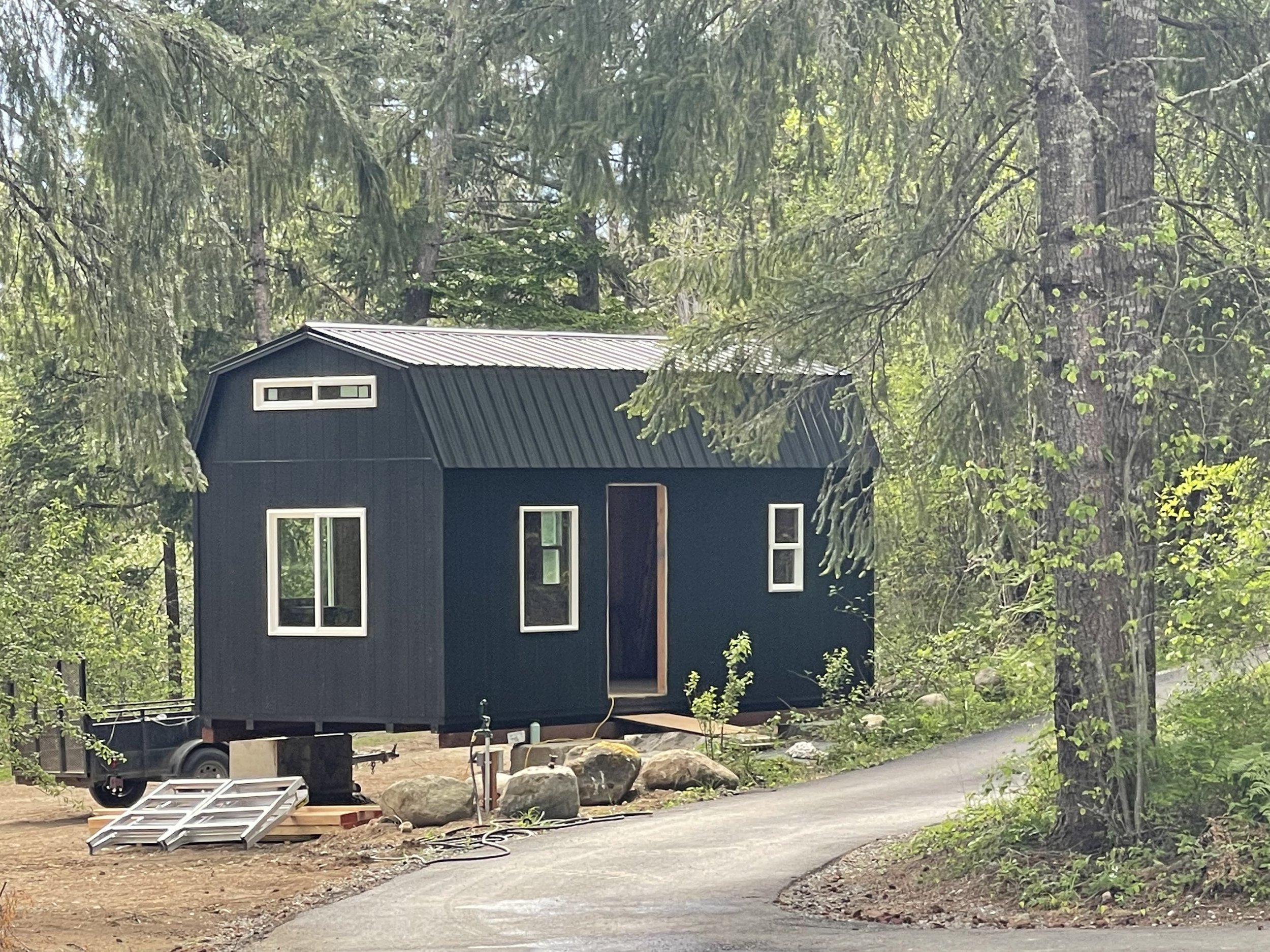


10x20 Tiny Home
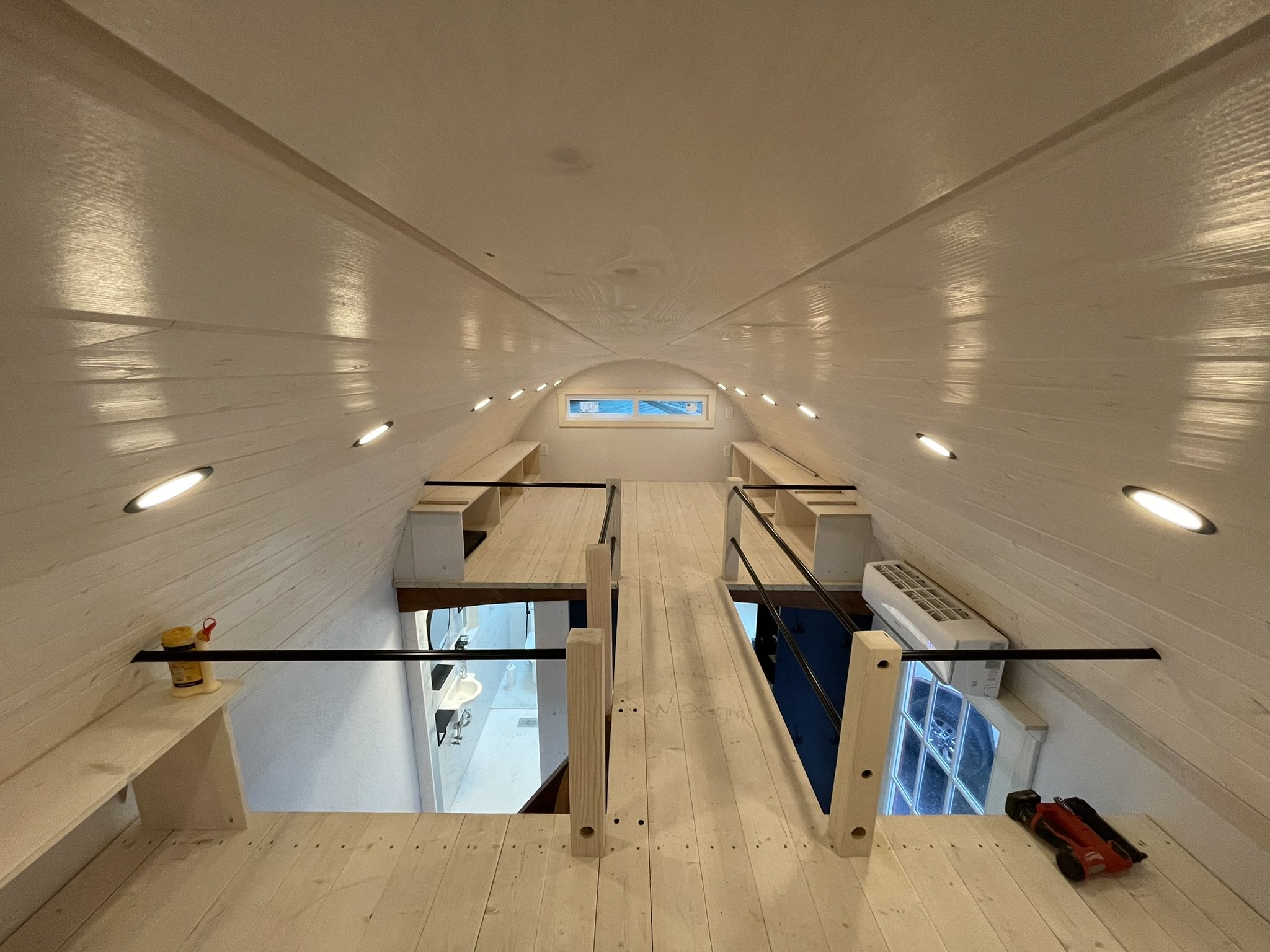
Such A Big Beautiful Space For The Tiny Home
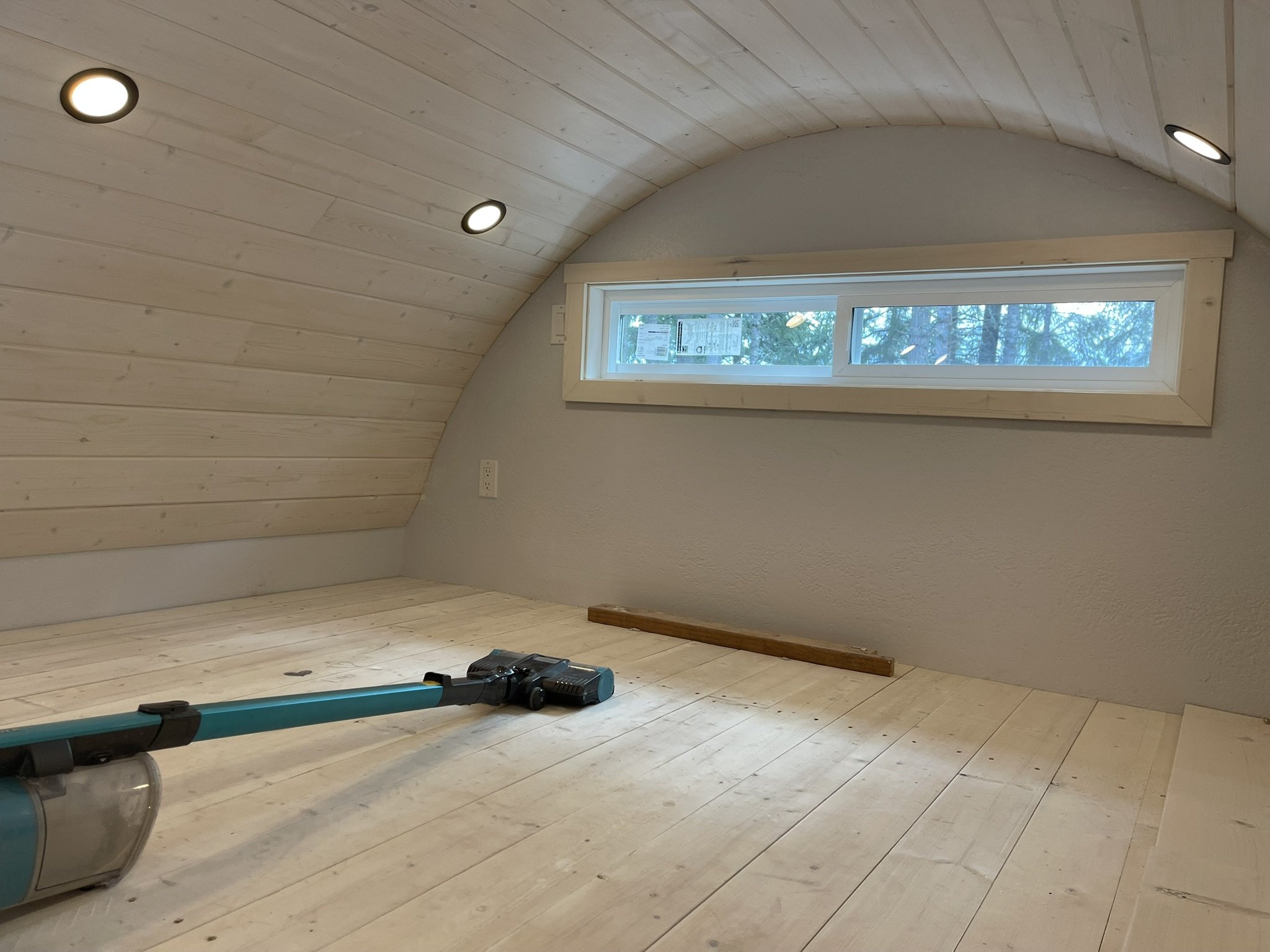
Perspective Photograph from Other side of The Loft
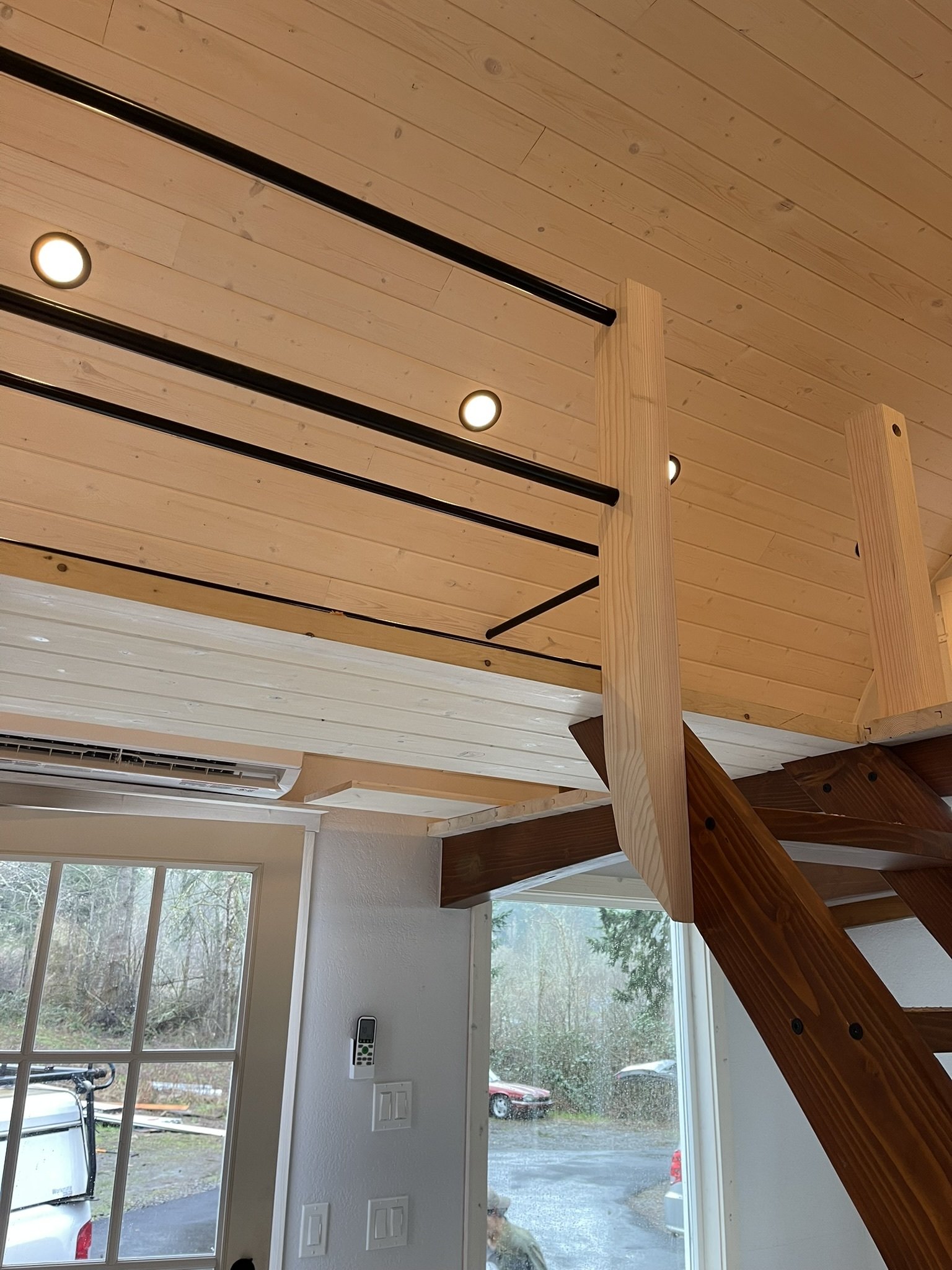
View of Railing System

View of Railing System

Steps to Loft Area

View of the Kitchen and Entry into Bathroom
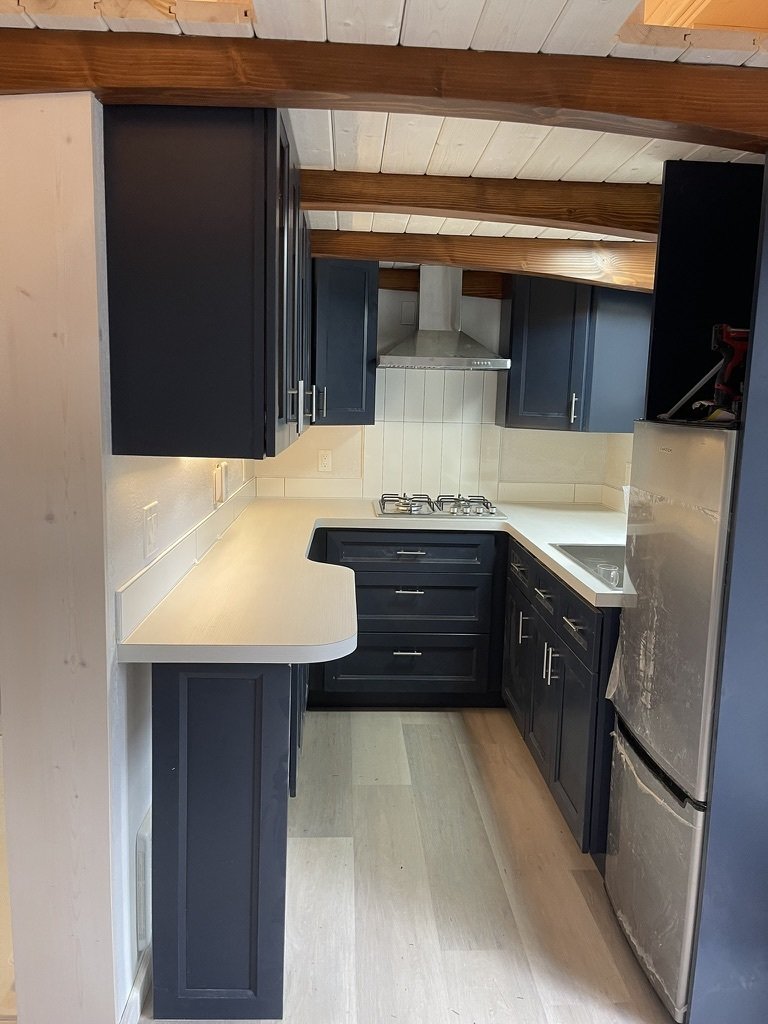
Kitchen Area
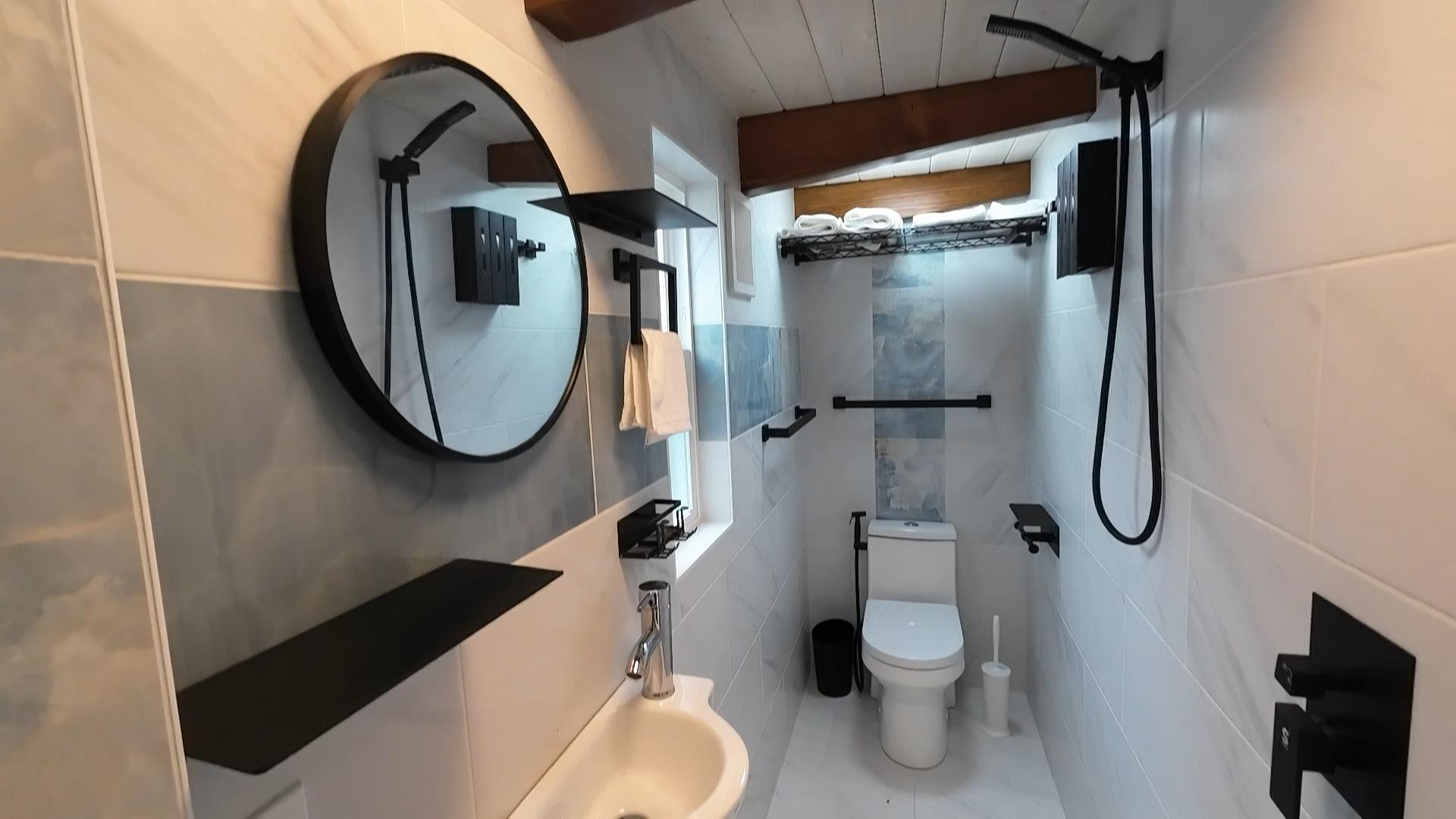
All-In-One Wet Bathroom
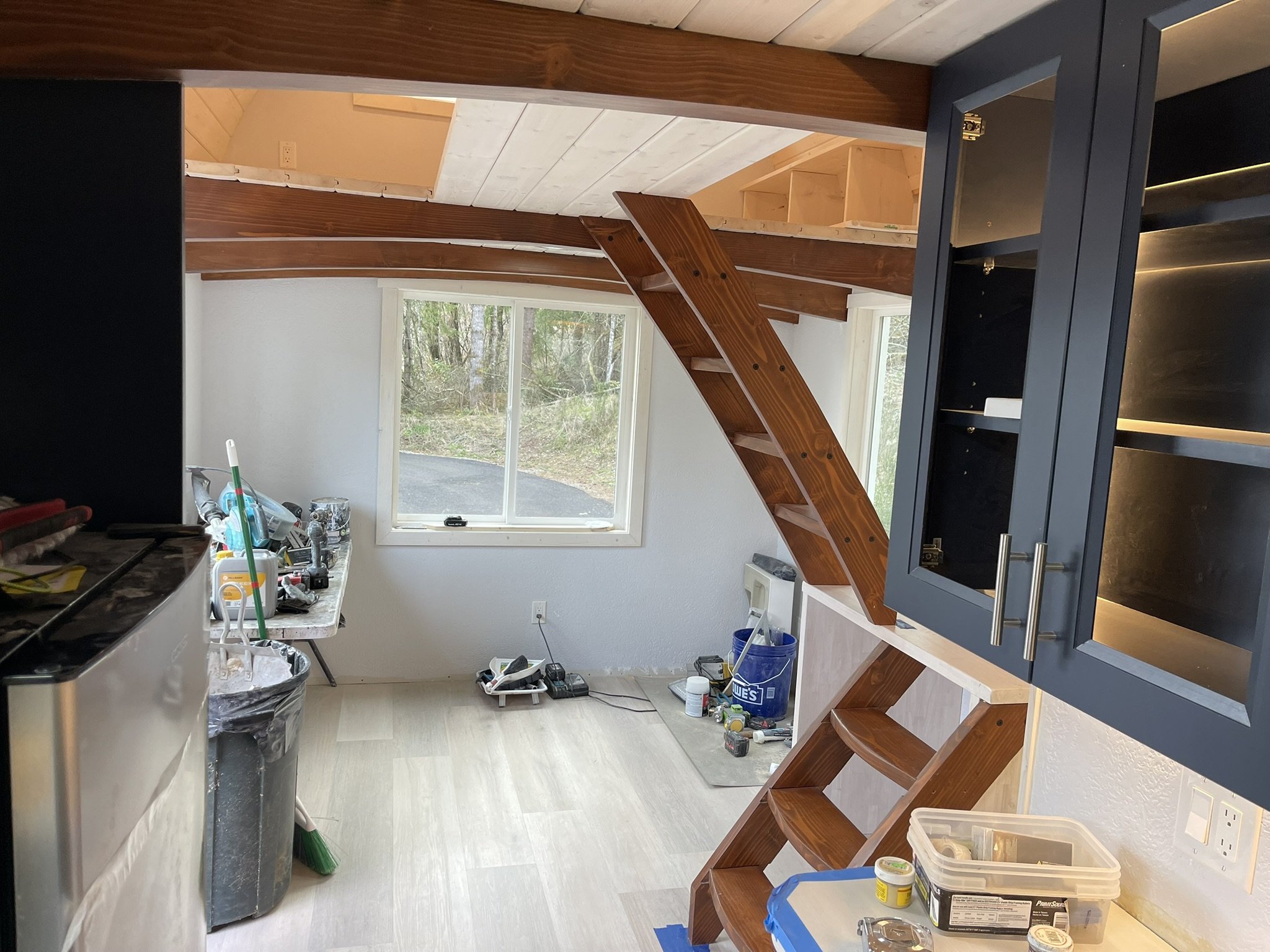
View of Steps Looking Out in Living Room Area From The Kitchen (Photo Taken During Construction Phase)
Custom Built Tiny Homes
Our Tiny Homes are customized to each customer. The lay outs we’ve designed are optimized for comfort and maximizing usable space.
Viking Tiny Homes can be moved anywhere in the United States on a trailer without pilot vehicles and multiple different sizes, we offer numerous sizes, our biggest is 10x24x12.5FT.
A fully built out Tiny Home, as shown, is just $99,997 $79,997 right now because of our extended 20% OFF Independence Day sale (that lasts through July)! This includes FREE delivery within 100 miles of Olympia, WA!
We are flexible with your desires and will work with individual clients to make sure you are satisfied with the designs of the Viking Tiny Home.
Please contact us below and we will be in touch to discuss more details!
Why Choose Us to Build Your Future Tiny Home?
Discover the Elegance of Viking Tiny Homes
Our meticulously designed tiny homes maximize every square inch to create a spacious and elegant living experience in a compact footprint. Here’s what makes our homes truly special:
Optimized Living Space
Main Floor & Loft Design: By elevating the ceiling height on the main floor, we create a more expansive loft area. The loft comfortably accommodates a queen-size bed on either side or even a king-size bed, with approximately five feet of headroom above for a truly "lofty" experience.
Curved Ceiling Elegance: The curved ceiling in the loft adds a touch of sophistication, transforming the space into a serene retreat that feels far larger than its dimensions.
Smart Kitchen Layout
U-Shaped Kitchen: Unlike standard linear countertops, our U-shaped kitchen design offers ample upper cabinet storage and a spacious feel, comparable to a full-sized kitchen in a traditional home.
Innovative Bathroom
Wet Bathroom Design: Our fully waterproof bathroom maximizes space efficiency. The entire room is designed to handle water exposure, allowing for a compact yet functional layout.
Laundry & Storage Solutions
Washer-Dryer Combo: Tucked neatly under the stairwell platform, the washer-dryer unit provides convenient, no-fuss laundry service. Wash, dry, and store in one compact area.
Large Closet: A double-pole shelving unit creates a seven-foot-tall closet with two layers of storage, offering ample space for clothing and essentials.
Efficient Climate Control
Mini-Split HVAC: The cost-effective mini-split system provides efficient heating and cooling with minimal power consumption. Combined with superior insulation, it ensures year-round comfort.
Stationary Design for Home-Like Comfort
Low-to-Ground Placement: Unlike other mobile tiny homes, our structures are delivered and placed on concrete pads, eliminating the need for wheels and trailers. This design reduces entry height to a single step, creating a true home-like feel.
Cost Savings: By forgoing an expensive trailer and wheels, (10-20k) we redirect those savings into enhancing the structure itself. Most tiny homes remain stationary after placement, and our design allows for easy, cost-effective relocation (typically under $1,000 within a 100-mile radius) without the hassle of tire maintenance.
Spacious Living in a Compact Footprint
Measuring 10x20-24FT, our tiny homes offer remarkable living space that feels anything but small. Once inside, the thoughtful design and elegant features create an inviting atmosphere you won’t want to leave.
Why Choose Our Tiny Homes?
Our tiny homes are more than just a place to live — they’re a lifestyle choice that combines efficiency, elegance, and comfort. Crafted with care, they’re designed to be cherished by you, your family, and your friends for years to come.
Explore the gem that is our tiny home designs and experience compact living redefined. Contact us below and we will call you directly or email you back within 24-48hrs.
Contact Us - Learn More
Please include your phone number (if desired), state, and details about features of your tiny home that you desire.
We have already bought a 10x24 foot building, ready to be build out and released a video above showing our plans.
Be first in line for one of our new Viking Tiny Homes by submitting a form to learn more!
You can also upload any photographs of ideas you may have about how you desire to have a Viking Tiny Home built; we are flexible!